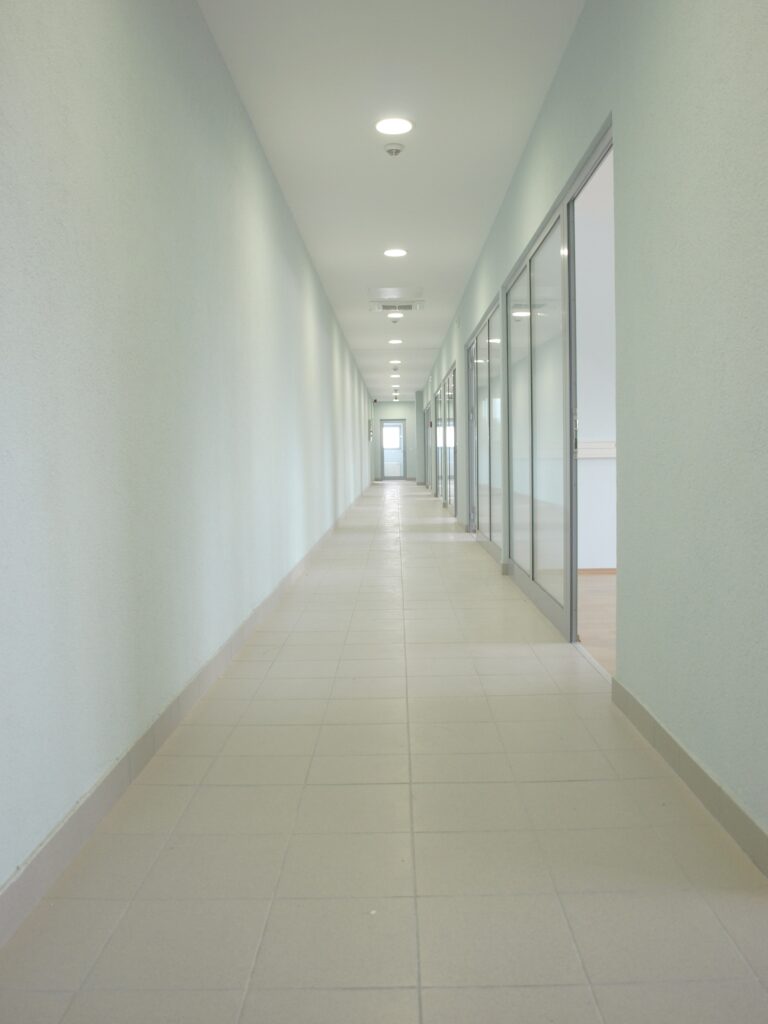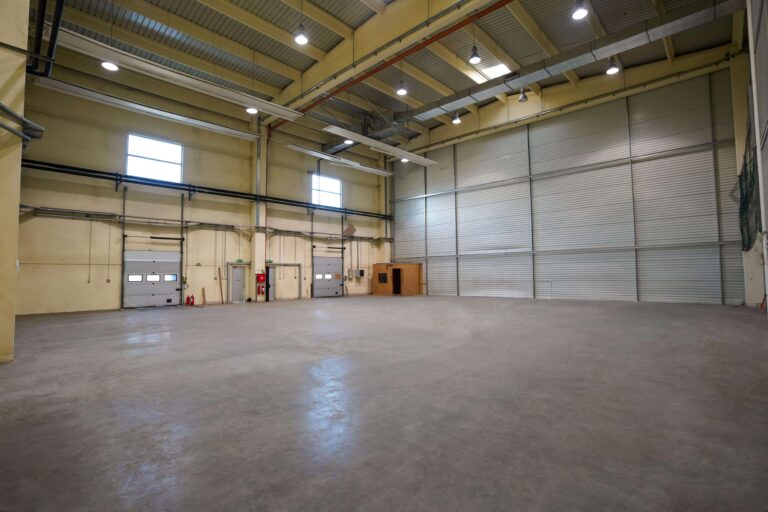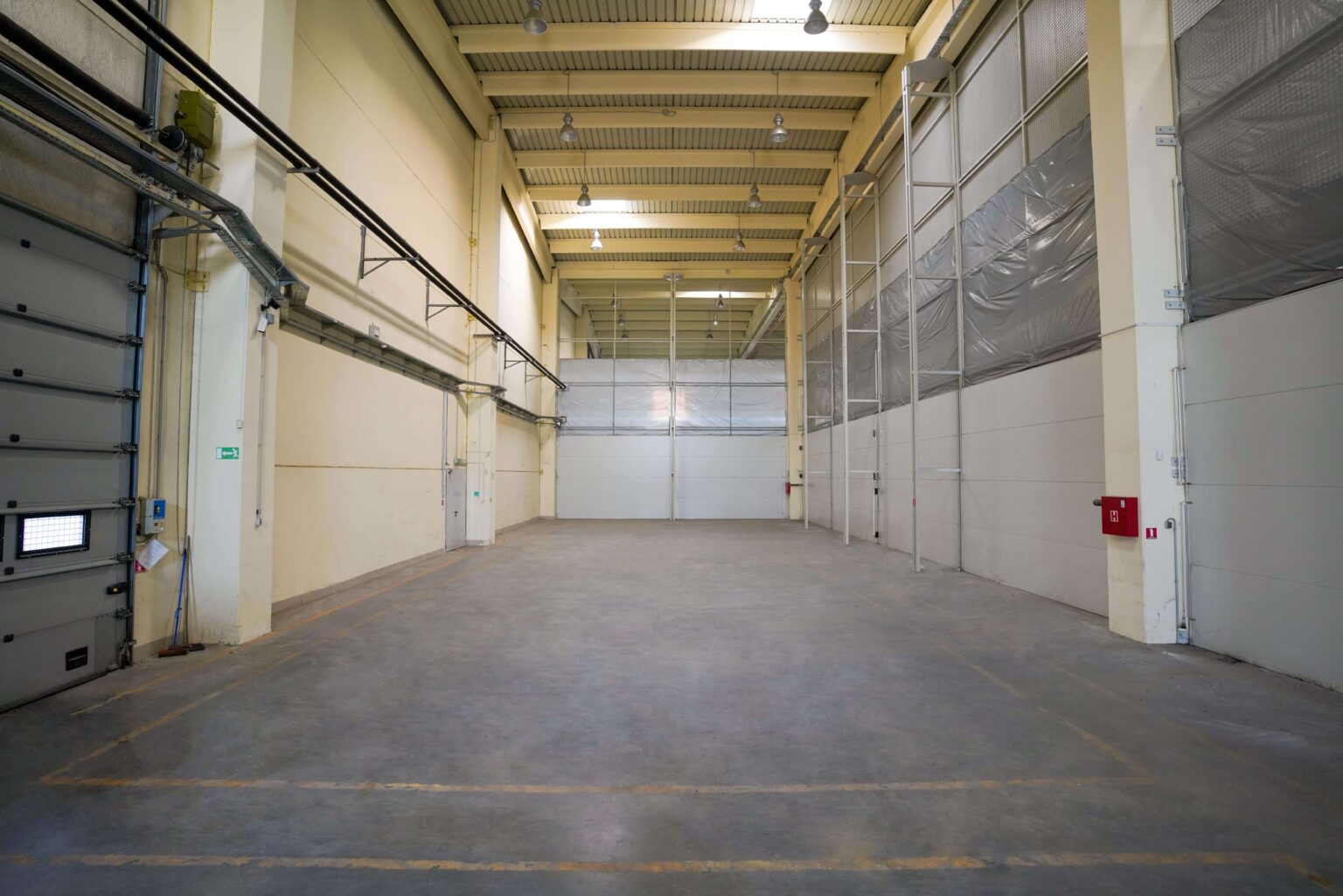FACILITY S1
SPECIFICATION
• Total area of the building – 7.848m2 • Storage area – 6,745 m2 • Office space consists of a ground floor and two floors with a total area of 1,103.83 m2 • Floor areas (361.41 m2 + 371.75 m2 + 370.67 m2). • Dimensions of the building in the floor plan – 95.90 x 69.80 m • Warehouse height – 12m • 16 sectional doors with telescopic ramp and protective curtain measuring 2800 x 3000 mm. • Maximum load on the floor surface – 50 kN / m2 • Fire curtain system water curtain 3 zones • The space is suitable for high rack storage • The warehouse has telephone and computer infrastructure • Possibility of building an office for a warehouseman with the entire infrastructure • Spacious handling space for trucks (12 m of paved space in front of ramps) • Own transformer station (convenience for production companies – industrial voltage) • The building is under constant video surveillance and has an alarm system. |
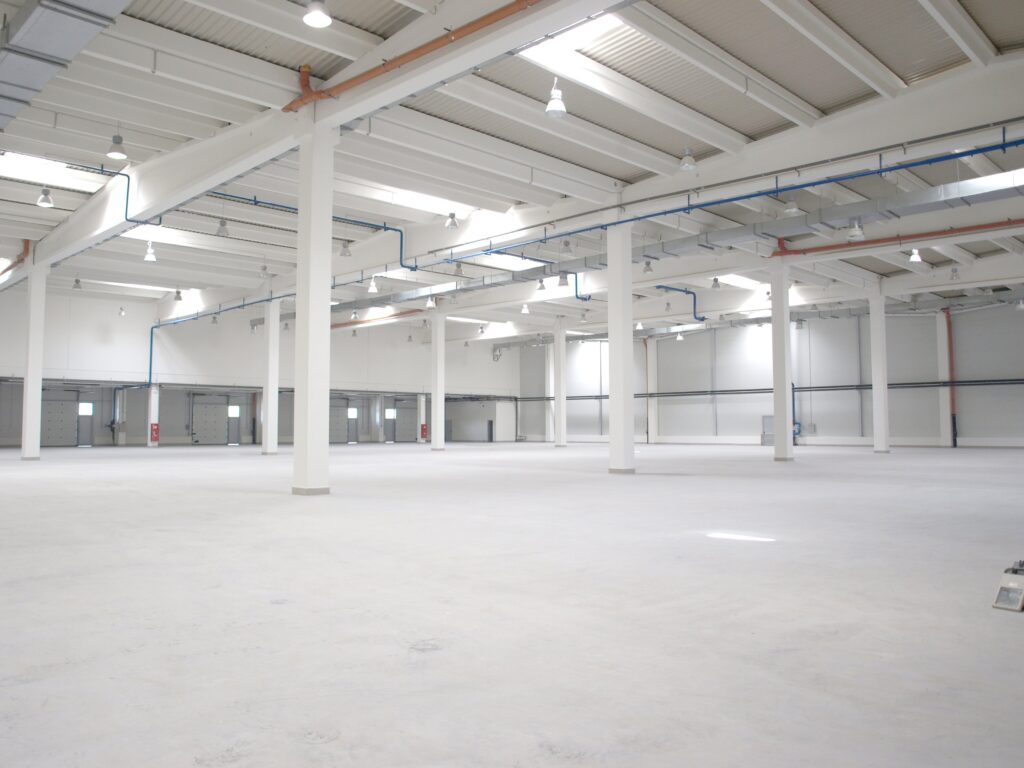
CONSTRUCTION
Storage facilities are built of solid material (wall is built of reinforced concrete panels, floor – reinforced concrete slabs with ferrous floor hardener, roof- waterproof sheet metal with hydro-insulation and skylight domes).
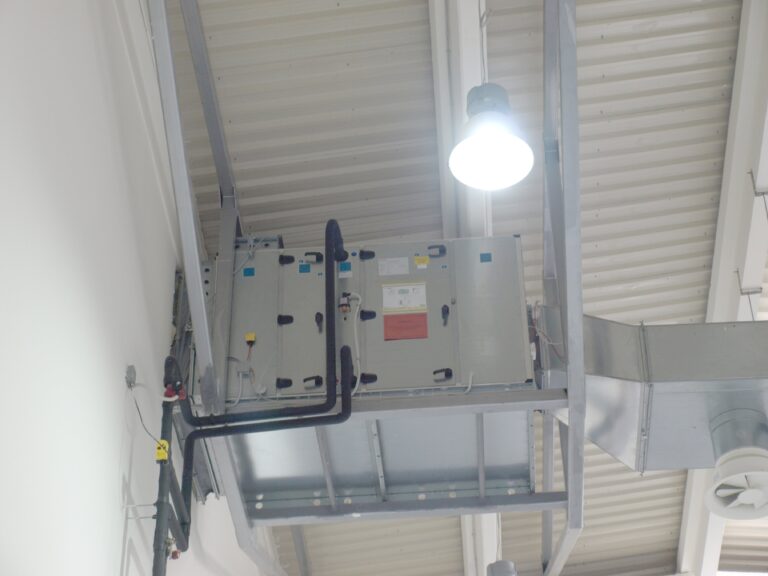
AIR-CONDITIONING /VENTILATION/HEATING
Machine installations maintain the temperature inside of the facility in the range 10– 18°C
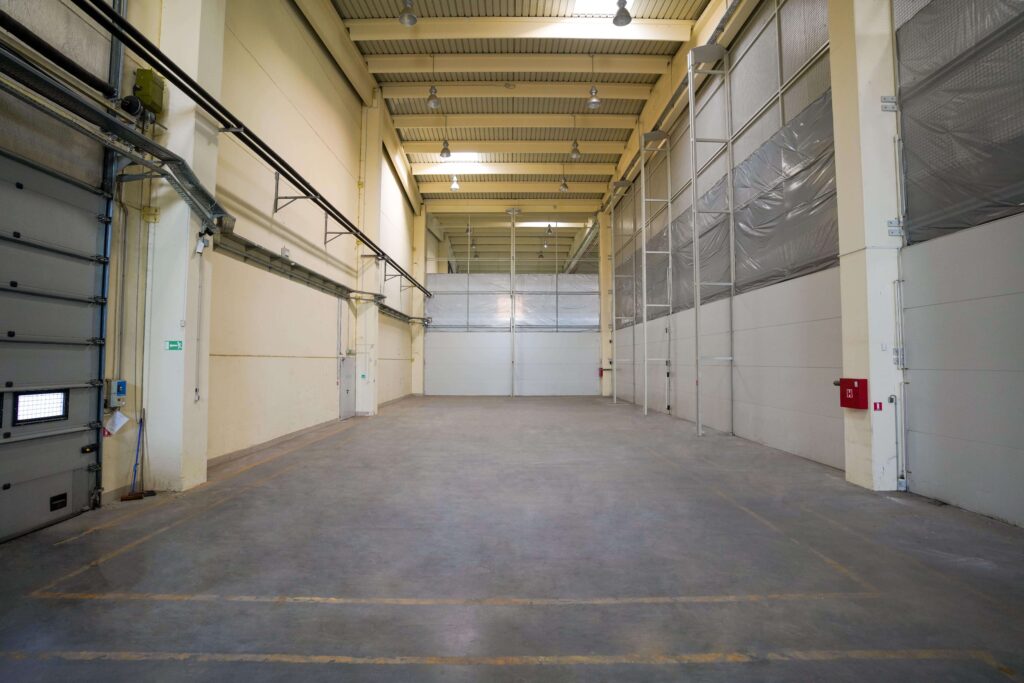
FLEXIBILITY
Storage area offers considerable flexibility – it allows for partitioning of available space into units of varying dimensions depending on our client’s needs. Smallest partition available for renting has to be at least 290 m2 per grid. This flexibility in terms of partitioning accommodates the need for business expansion, together with the reduction of costs.
SECTIONAL DOORS
The facility has 16 sectional doors with telescopic ramp and protective curtain measuring 2800 x 3000 mm.
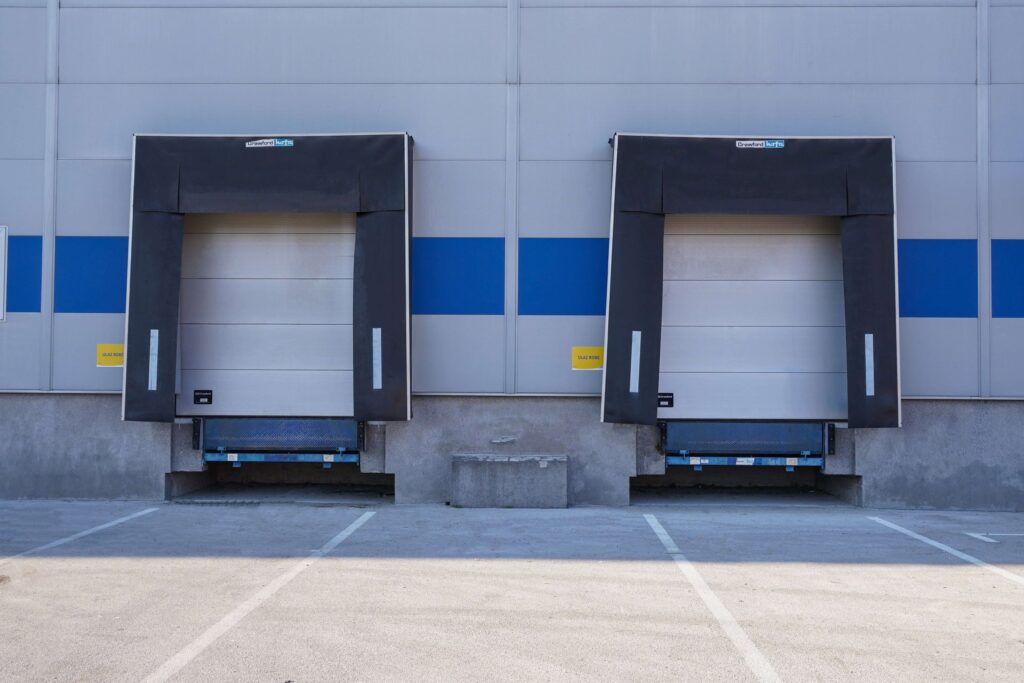
OFFICE SPACE
Office space is arranged over a ground floor and two floors measuring 1.103,83 m2 (361,41 + 371,75 + 370,67 m2). Each floor has its own sanitary block, heating system and air conditioning. All floors are interconnected by means of internal staircase. There is a parking lot in front of the entrance leading to business premises section of the building. Snow removal is performed regularly and it is not charged separately. The entrance features a mini reception desk with coffee and vending machines.
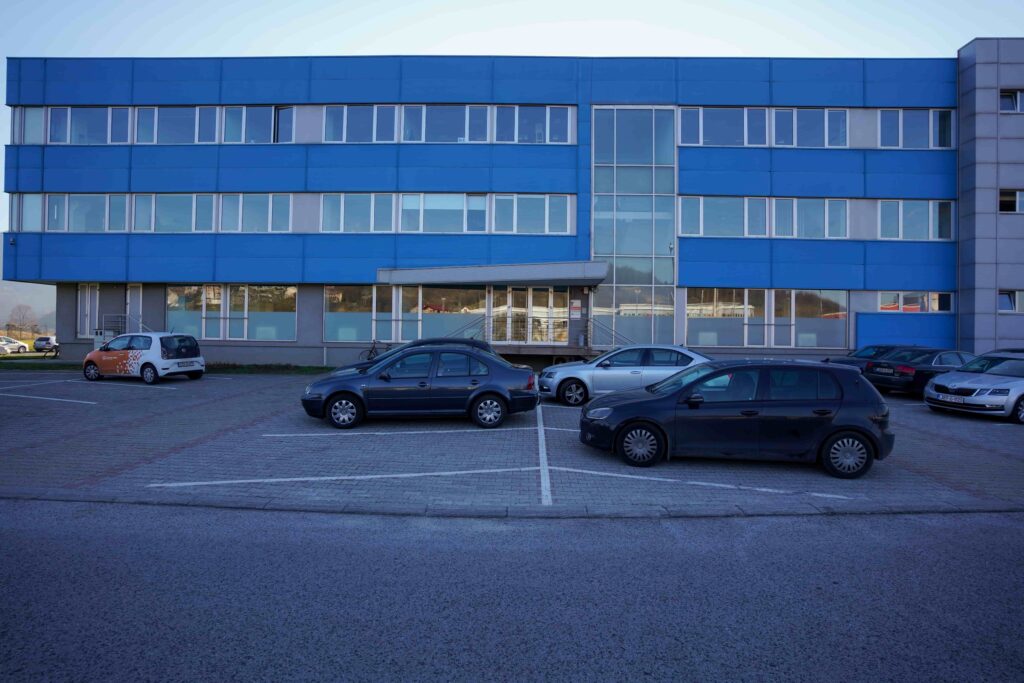
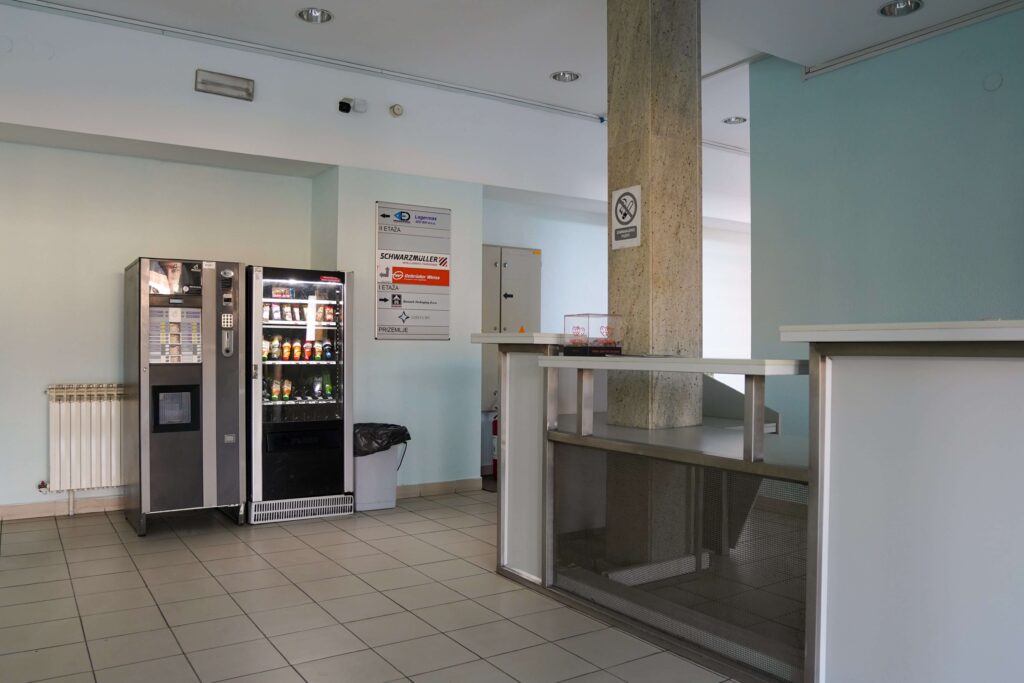
GROUND FLOOR FEATURES:
• Offices,
• Conference room,
• Luxury toilets (two for men/women), toilet for people with disabilities,
• Kitchenette,
• Wardrobe,
• Store room.
The total area of the ground floor without common areas is 161 m2.
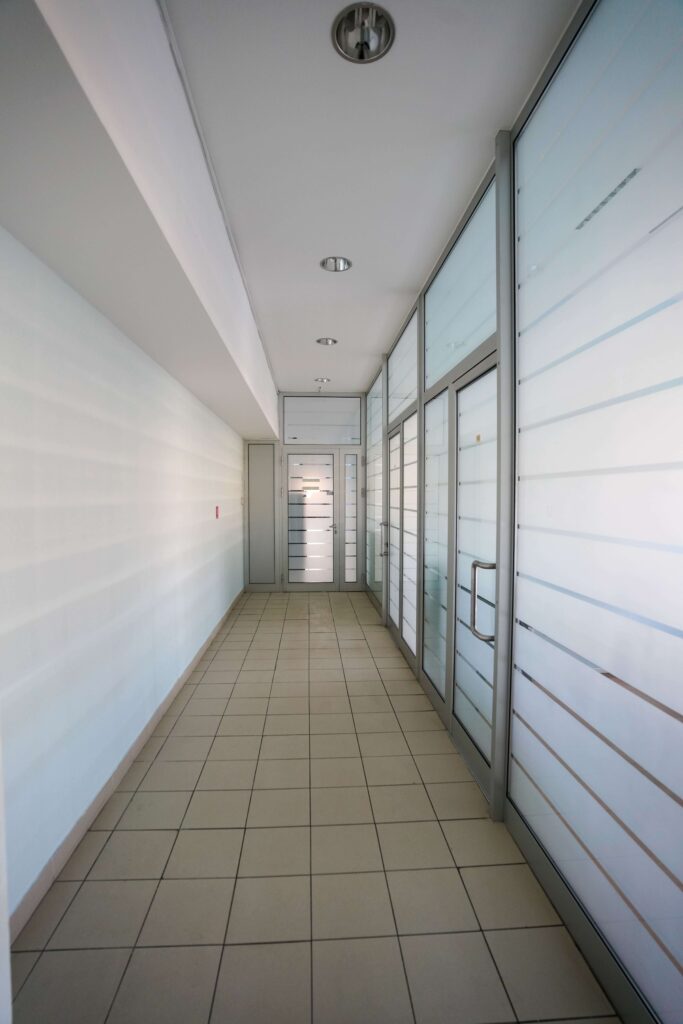
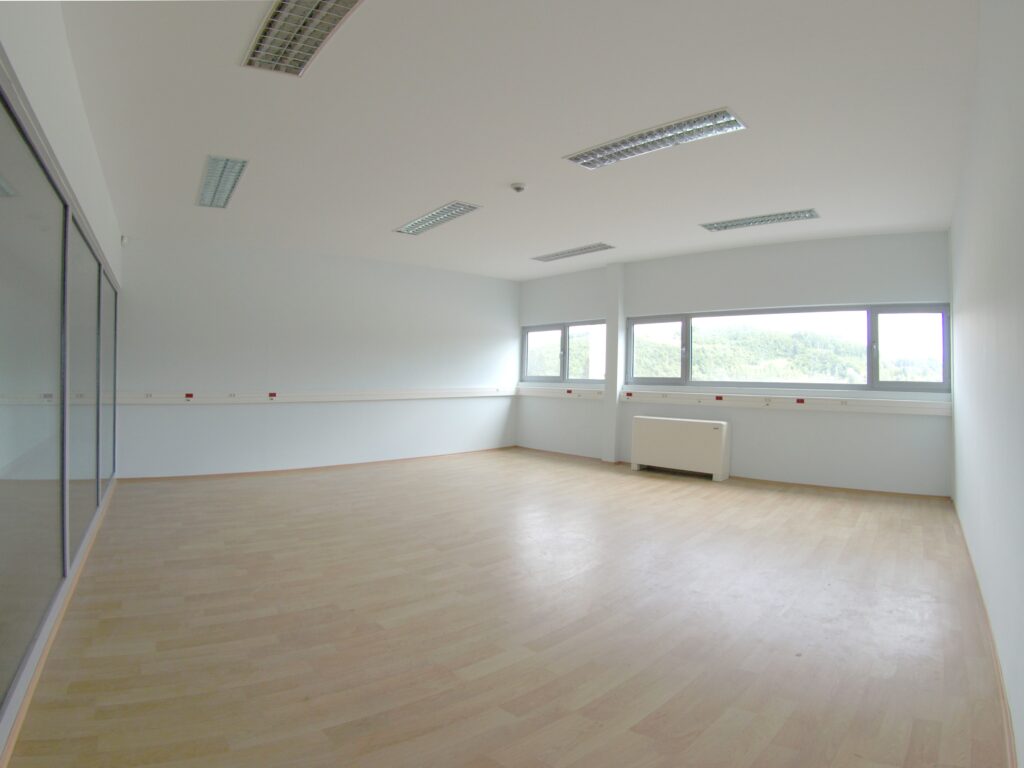
FIRST FLOOR FEATURES:
• 7 offices totaling 192 m2 (the smallest office is 24 m2);
• Conference room (75 m2);
• Luxury toilets (two for men/women),
• Kitchenette,
• Store room.
SECOND FLOOR FEATURES:
• 9 offices measuring 216 m2 in total
• Conference room (41,50 m2)
• Luxury toilets (two for men/women);
• Kitchenette;
• Store room.
