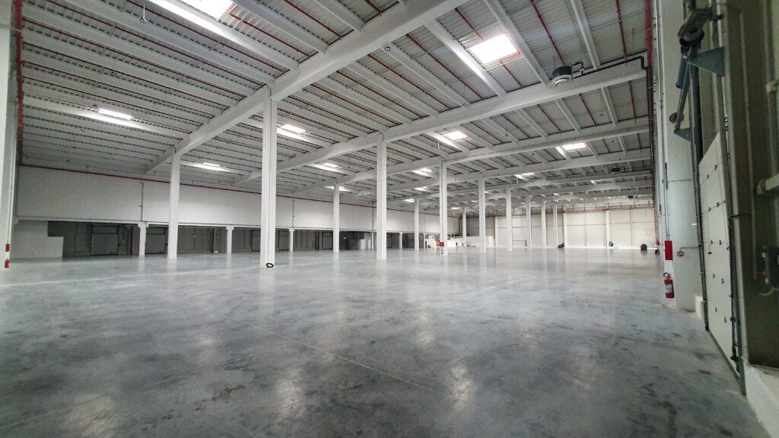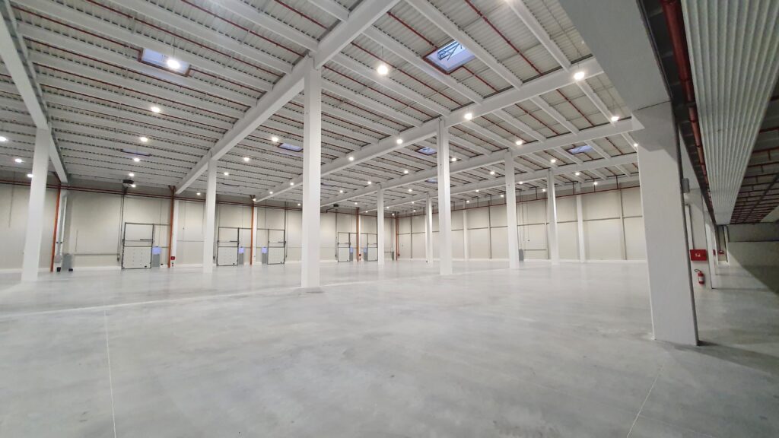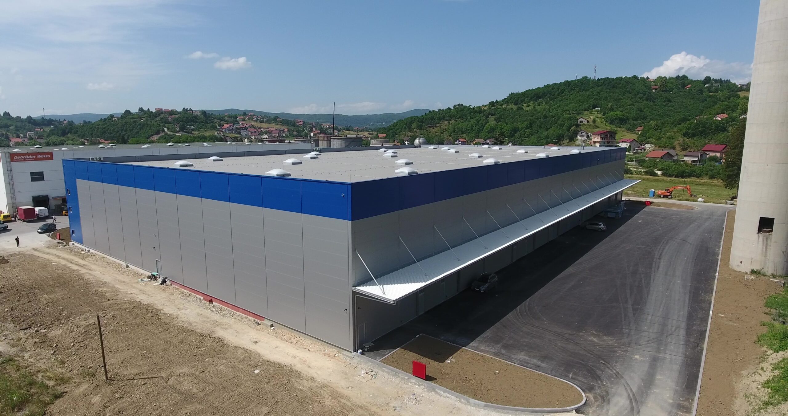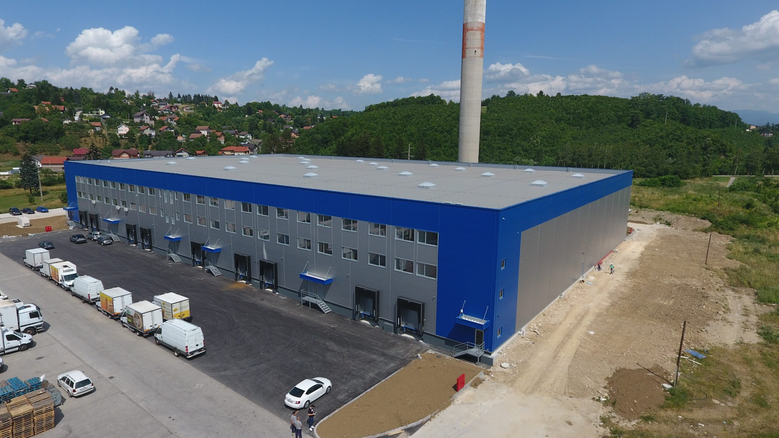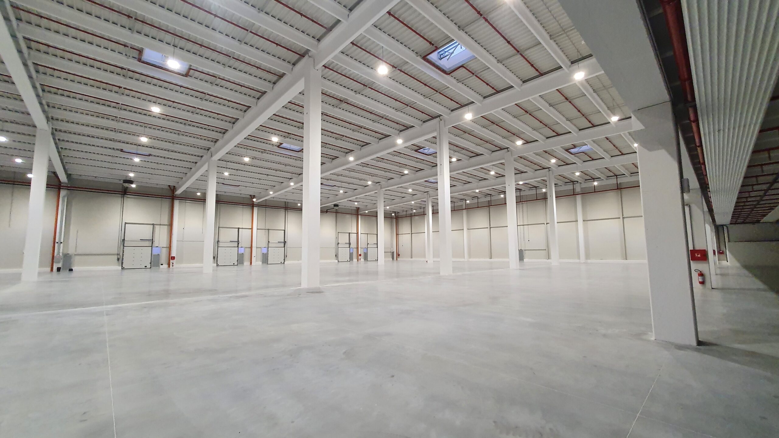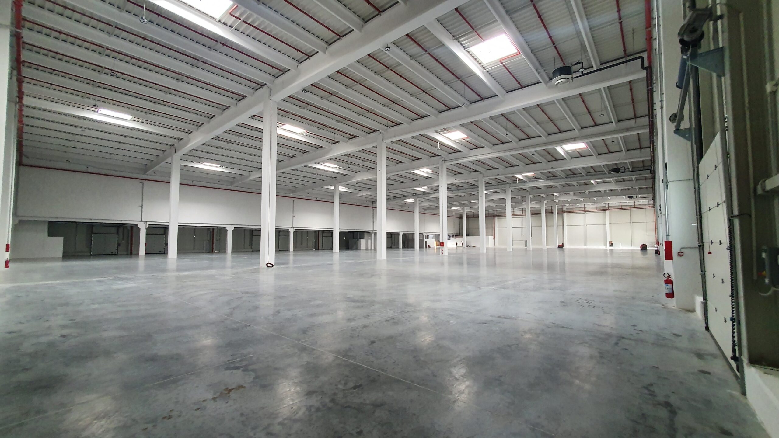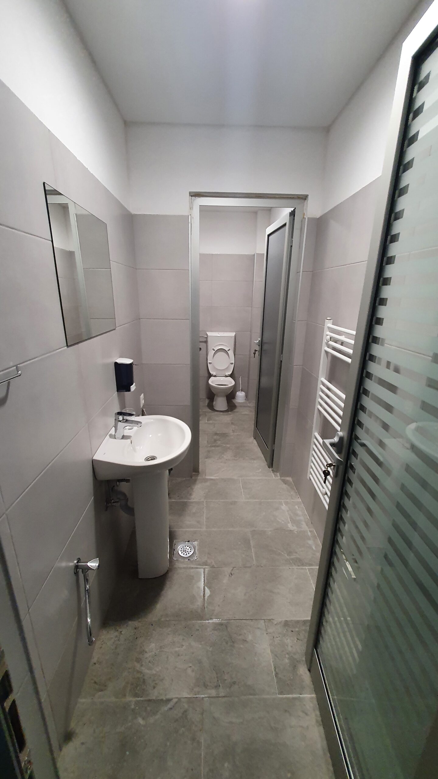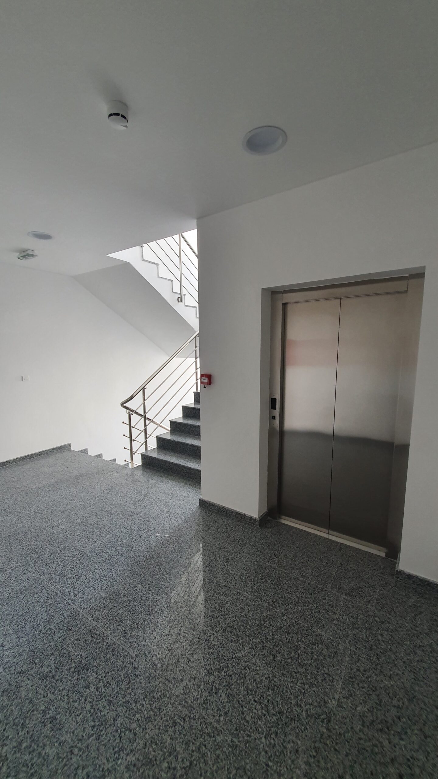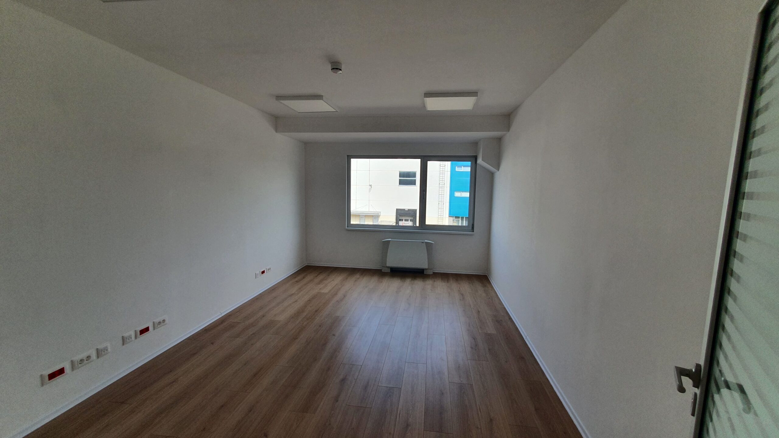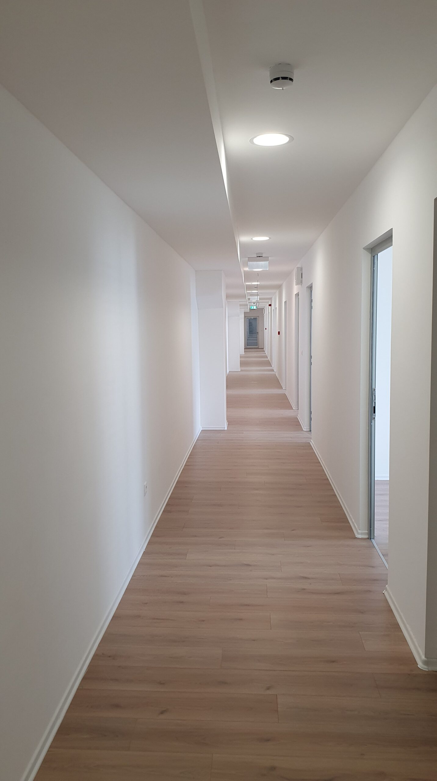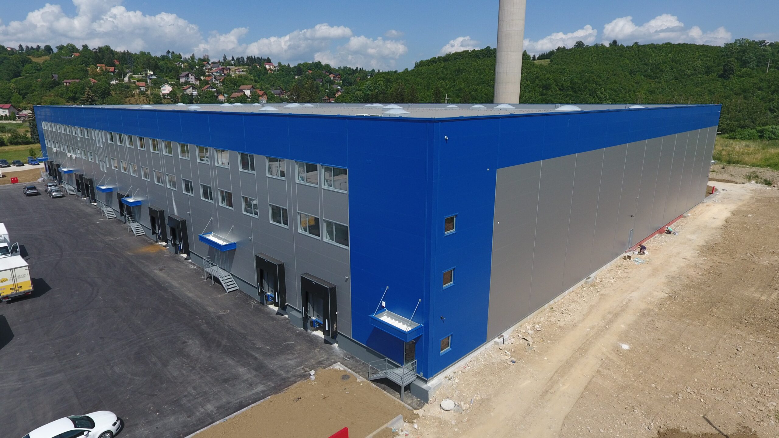
FACILITY S3
SPECIFICATIONS
• Total area of the building– 8.240 m2
• Total storage area – 7054 m2
• The total area of office space is – 1.060 m2
• Dimensions of the building in the floor plan – 109,00 x 66,00 m
• Warehouse height – 11,50 m
• 9 automatic sectional doors (for trucks) with telescopic ramp and protective curtain, dimensions 3000 x 3260 mm.
• 9 automatic sliding (sectional) doors with dimensions of 2800 x 3260 mm for direct access for smaller delivery vehicles
• Maximum load on the floor surface – 70 kN / m2
• The space is suitable for high rack storage
• Fire protection system – Sprinkler system EN standard
• The warehouse has telephone and computer infrastructure
• Possibility of building an office for a warehouseman with the entire infrastructure
• Spacious manipulative space for trucks (18.80 m of paved space in front of the ramps)
• Own transformer station (convenience for production companies – industrial voltage) and generator for auxiliary power supply
• The building is under constant video surveillance and has an alarm system
